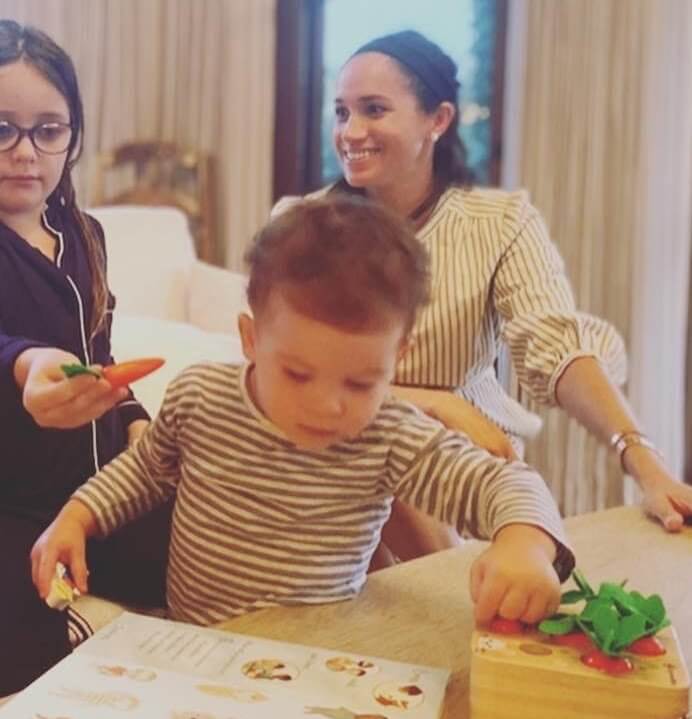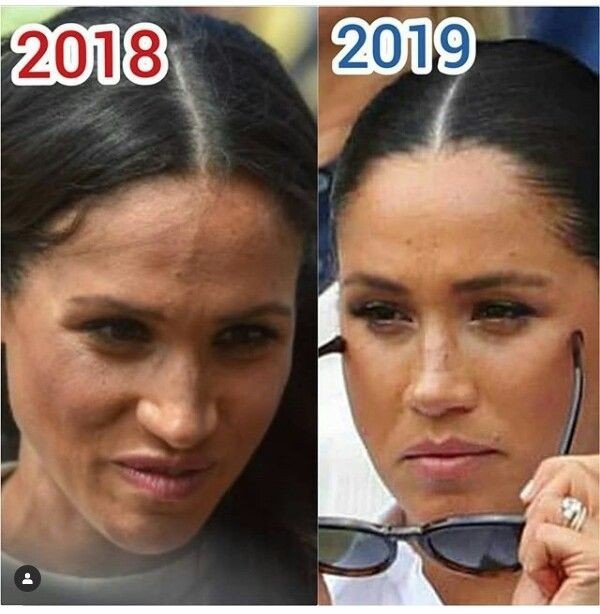This is a garage converted
from a dark storage space into an open space for short-term rentals.
The
new apartment includes light-painted walls, and concrete floors, both of which
contrast the wood, which was included to add a sense of warmth to the interior.
In the kitchen, floating wood shelves have
been added for storage, while a white countertop helps to keep the space
bright.
Making use of the available vertical space, a
sleeping loft has been added and is accessed by a custom powder-coated ladder.











