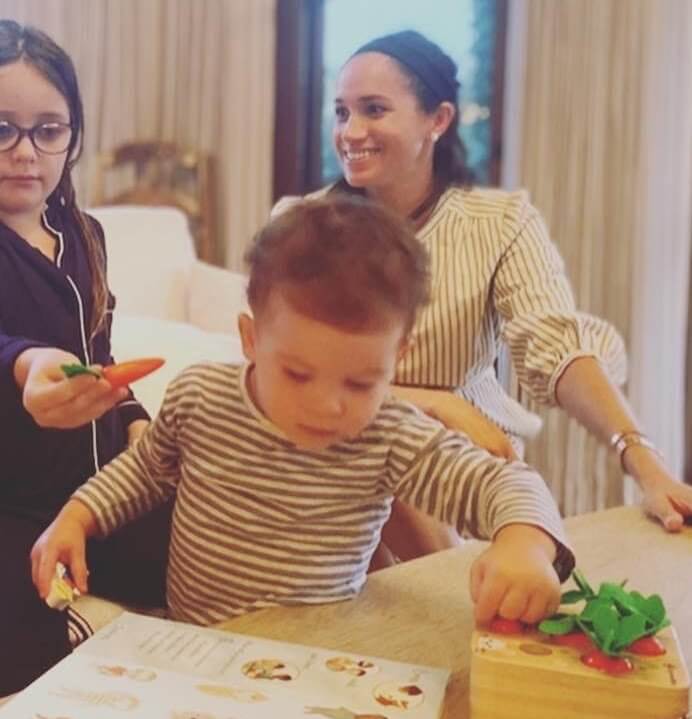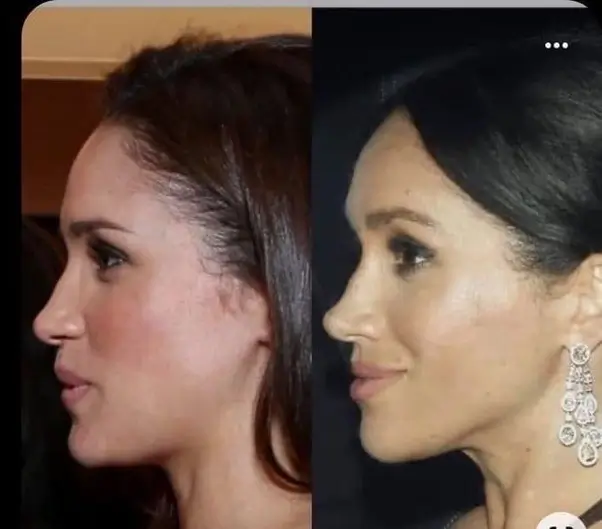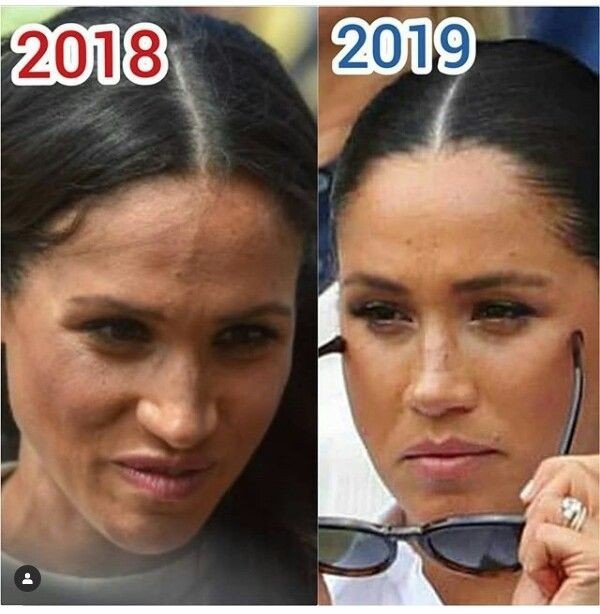The main bedroom has an evergreen-colored accent wall that also includes the bedside storage units and the framing of the bed, creating a cohesive look. Outside the bedroom, there’s a small balcony, packed with lush vegetation and matching poppy tiles.
Note: The master bedroom’s ensuite has hexagonal elongated pale pink tiles, while the flooring consists of small black and white terrazzo tiles, which echo all the other black and white accents found nearby.
The main bathroom is spacious and bright and includes a birch wood vanity and cabinet with unique triangular CNC handles. Geometric terrazzo tiles add a touch of color to the space.
One of the key design
elements of the updated interior is the inclusion of a home office.
Located within the communal space, the home
office is tucked away behind glass walls, allowing it to be separated from the
open plan living room/kitchen/dining room, but at the same time, still
being connected by sight.
The Living Room
The designer’s approach was to find an
elegant way to both accommodate a large number of people while entertaining,
but without sacrificing a large portion of the living and storage spaces. This
led them to design a solution that consists of a birch bench, allowing space
for both relaxing in front of the TV and hosting a large number of guests
comfortably.
The Kitchen
The adjacent kitchen is both minimalist in
its design and its color. The matte black “L” shaped kitchen with a white
countertop, wraps around the extendable round wooden dining table and
incorporates open storage units dedicated specifically for frequently used
appliances.
The Main Bedroom and Ensuite Bathroom












